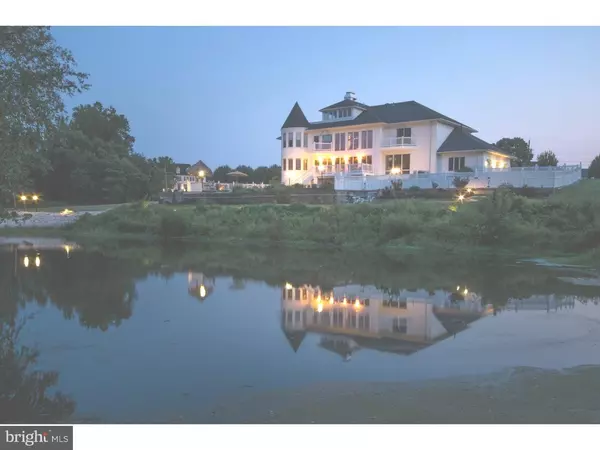For more information regarding the value of a property, please contact us for a free consultation.
Key Details
Sold Price $650,000
Property Type Single Family Home
Sub Type Detached
Listing Status Sold
Purchase Type For Sale
Square Footage 4,377 sqft
Price per Sqft $148
Subdivision Fieldstone
MLS Listing ID 1002680634
Sold Date 12/28/15
Style Colonial,Contemporary
Bedrooms 4
Full Baths 3
Half Baths 2
HOA Y/N N
Abv Grd Liv Area 4,377
Originating Board TREND
Year Built 1988
Annual Tax Amount $22,434
Tax Year 2015
Lot Size 3.880 Acres
Acres 3.88
Property Description
Custom built home with an In-Law Suite built by a Lighthouse designer and has many unique features. The curved solid oak seen throughout and starts with the solid oak double doors doors from Brazil. A marble entry opens to a clear span of nature, in a panoramic view of this completely private estate with a quarter acre fully stocked pond and paddle boat,and a dock with trek decking. The Sylvan pool has new pump, new heater and new cover and gazebo overlooking the pond. E P Henry pavers surround pool area with multi levels of outside enjoyment A cabana room entrance is off the second level which takes you inside. This 4 level home also has a sunning deck at the top level and exercise room with plenty of storage rooms., Home has 4 zone heat and air. There is a creek that runs behind the property and wetlands beyond so this home is Complete In Privacy. The Kitchen has corian countertops, sold cherry wood cabinetry, New Jenn Air Cook top subzero frig Three new balconies surround the home outside of the bedrooms. The master suite has a Jacuzzi tub in circular design and his and hers dressing areas. There is a new roof, home has been newly painted new driveway and professional landscaped, with outdoor lighting throughout . This home boasts complete privacy!
Location
State NJ
County Burlington
Area Medford Twp (20320)
Zoning AR
Rooms
Other Rooms Living Room, Dining Room, Primary Bedroom, Bedroom 2, Bedroom 3, Kitchen, Family Room, Bedroom 1, In-Law/auPair/Suite, Laundry, Other, Attic
Basement Full, Fully Finished
Interior
Interior Features Kitchen - Eat-In
Hot Water Natural Gas
Heating Gas, Zoned
Cooling Central A/C
Flooring Fully Carpeted, Marble
Fireplaces Number 1
Fireplaces Type Marble
Equipment Cooktop, Oven - Wall, Oven - Self Cleaning, Dishwasher, Refrigerator, Disposal
Fireplace Y
Window Features Energy Efficient
Appliance Cooktop, Oven - Wall, Oven - Self Cleaning, Dishwasher, Refrigerator, Disposal
Heat Source Natural Gas
Laundry Upper Floor
Exterior
Exterior Feature Deck(s), Roof, Balcony
Parking Features Garage Door Opener
Garage Spaces 6.0
Pool In Ground
Roof Type Shingle
Accessibility None
Porch Deck(s), Roof, Balcony
Attached Garage 3
Total Parking Spaces 6
Garage Y
Building
Lot Description Trees/Wooded
Story 3+
Sewer On Site Septic
Water Well
Architectural Style Colonial, Contemporary
Level or Stories 3+
Additional Building Above Grade
New Construction N
Schools
Elementary Schools Kirbys Mill
Middle Schools Medford Township Memorial
School District Medford Township Public Schools
Others
Tax ID 20-00807-00003 01
Ownership Fee Simple
Security Features Security System
Read Less Info
Want to know what your home might be worth? Contact us for a FREE valuation!

Our team is ready to help you sell your home for the highest possible price ASAP

Bought with Joyce A DelConte • Weichert Realtors-Cherry Hill
GET MORE INFORMATION





